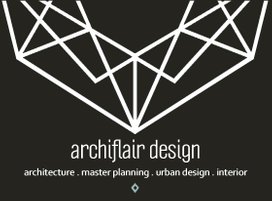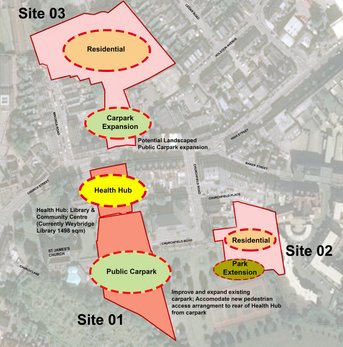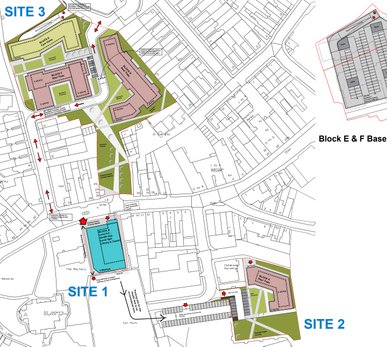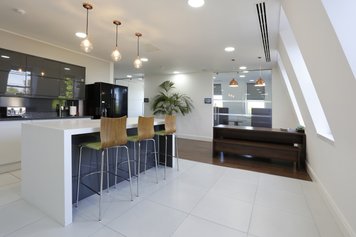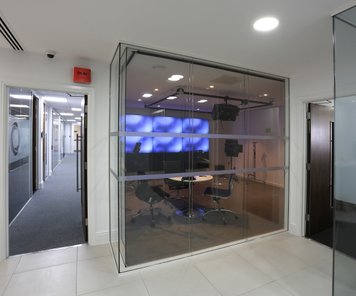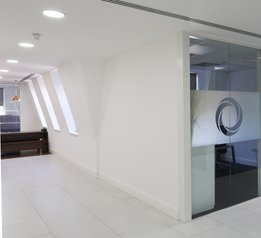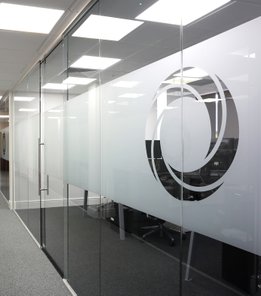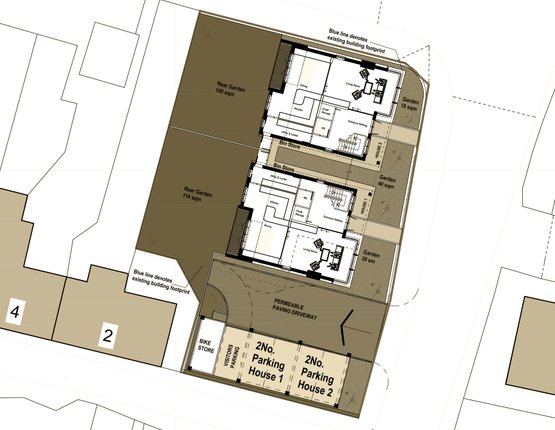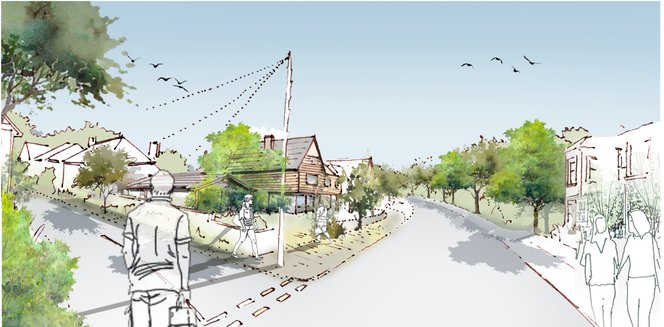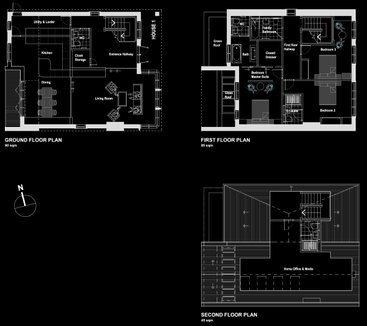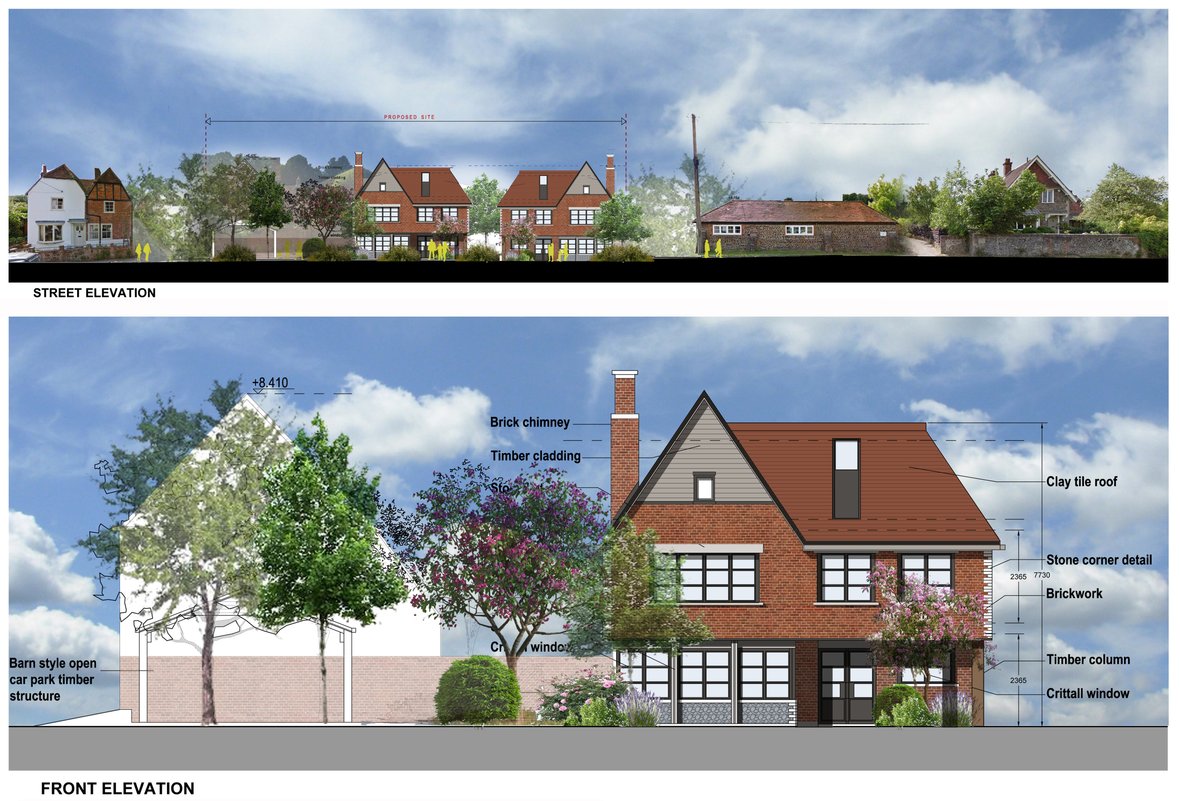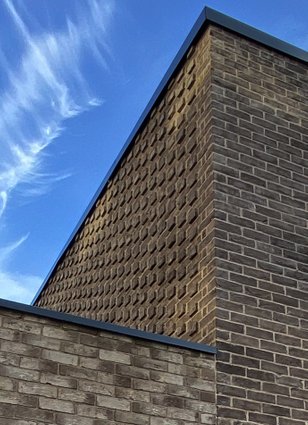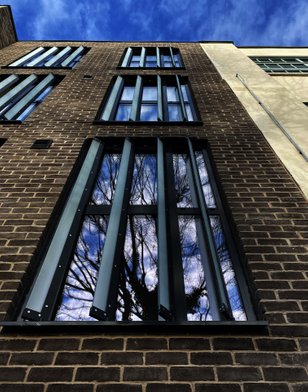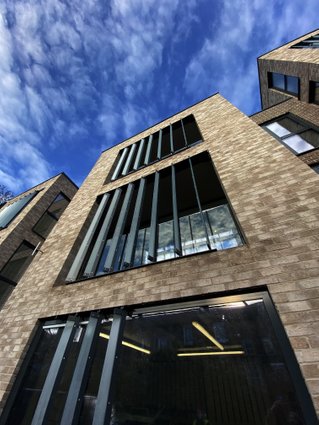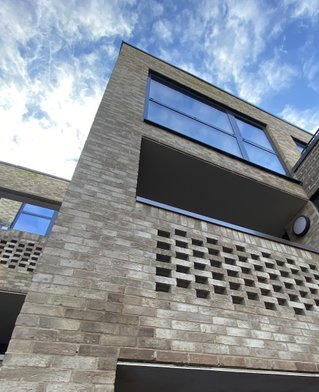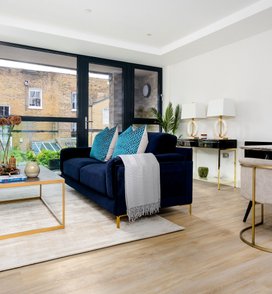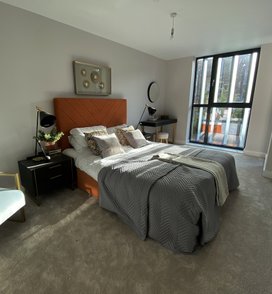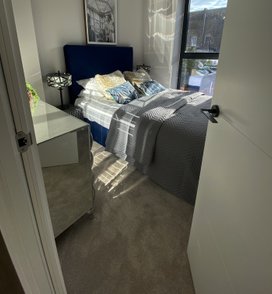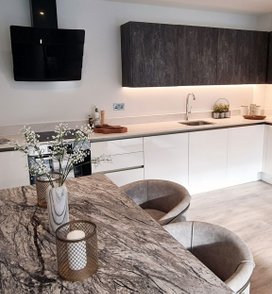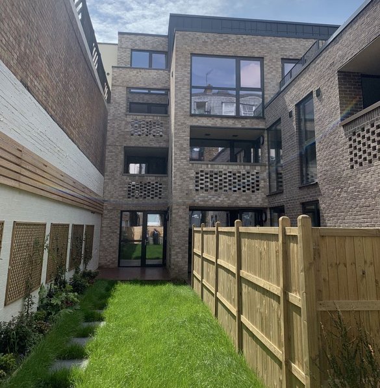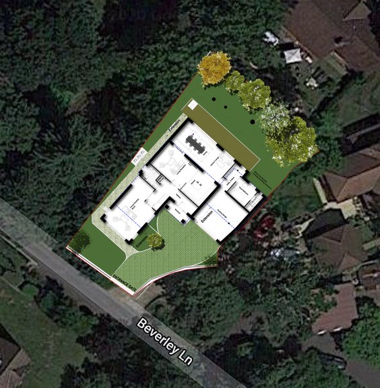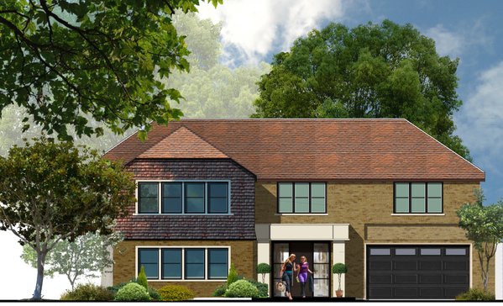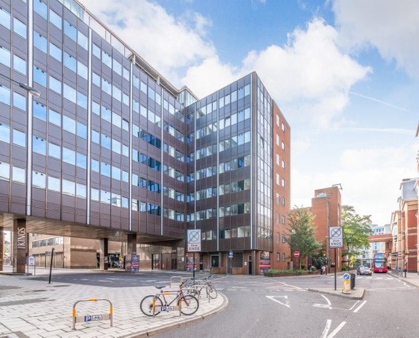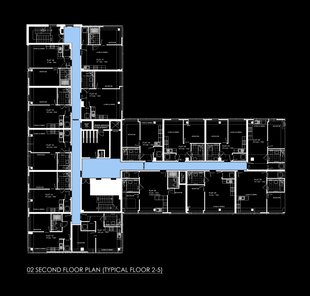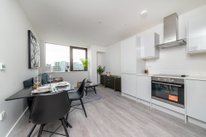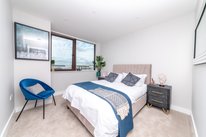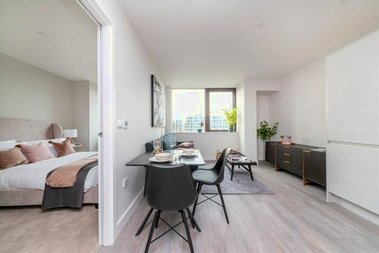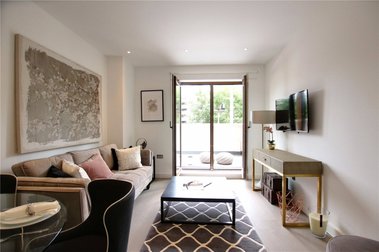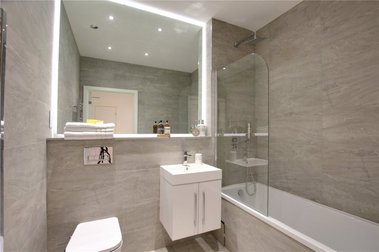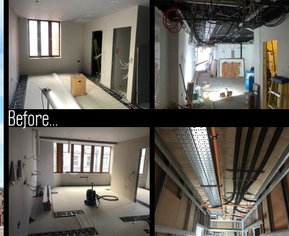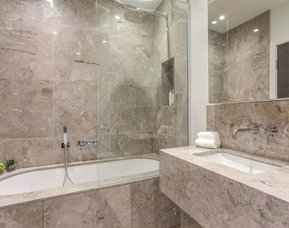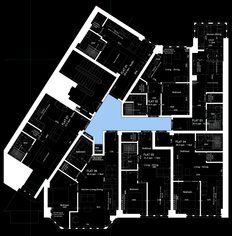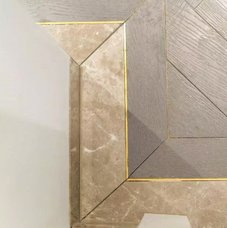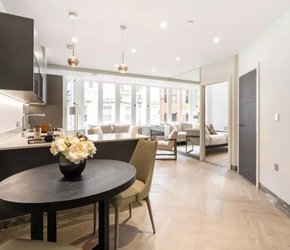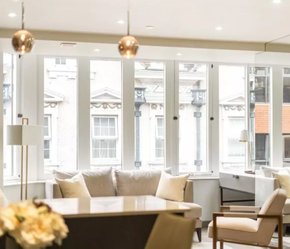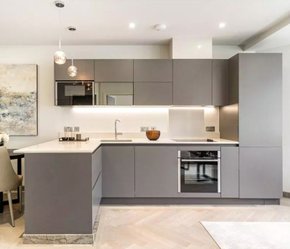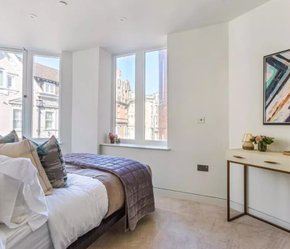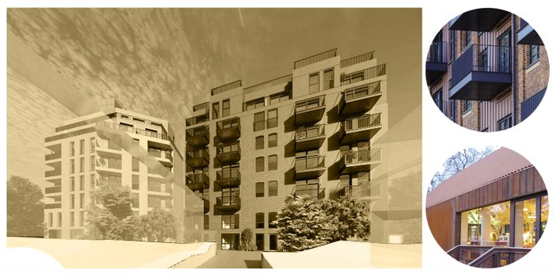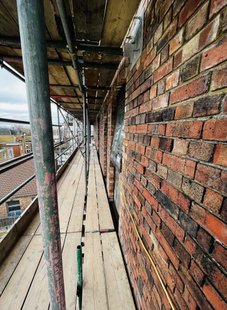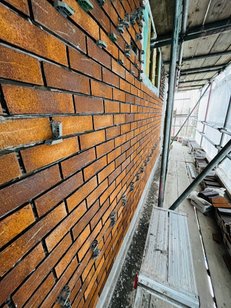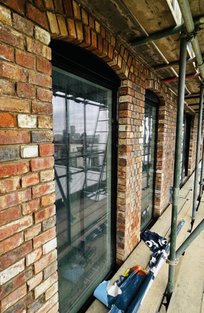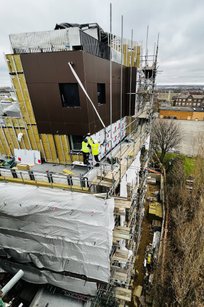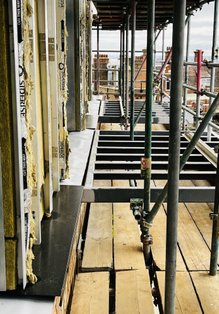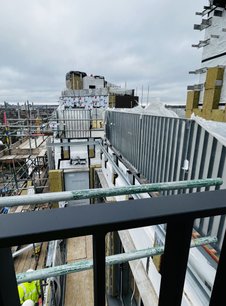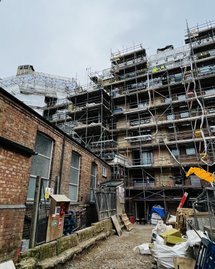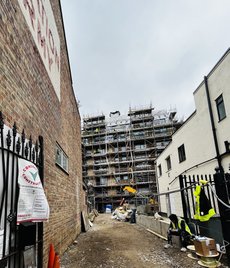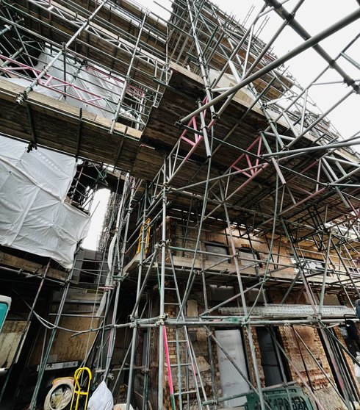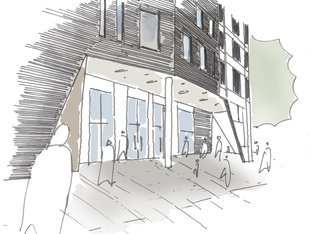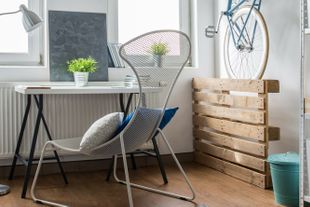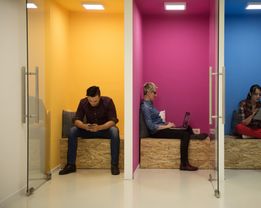Typologies & Samples
Hotels
Masterplanning + Urbanism
Offices
Residential - Commercial & Domestic
Retail
Student Living
Architecture at Archiflair Design
We believe that architecture should respond to its place, enhance a site or neighbourhood, and be a natural partner with the environment.
The designs we create and deliver evolve from a shared mindset of appreciation of pragmatic
solutions of vernacular nature, from the honesty of modernism, and from the belief that design has the power to transform.
Hotels at Archiflair Design
When designing hotels, we draw upon specialist-knowledge accumulated over the years by our founder with experience of delivering mix-use and high-end residential projects. This marriage offers a sense of place that resonates with guests whilst delivering a viable commercial solution for our clients.
“Experience” is the key word here, as hoteliers and hotel brands are looking to provide unique, immersive, and fully curated experiences. It is more than just a room.
Masterplanning + Urbanism at Archiflair Design
Our masterplanning and urbanism projects vary widely in scale as well as purpose and social context. As such we believe the process and product of masterplanning and urban design is a dynamic balance between spatial, economic, environmental, cultural, and political dimensions of human experience which underpins our sensitive and creative approach.
We are currently working together with public sectors on several town centre masterplans in UK creating new residential and mix-use communities.
Client Confidential
Size 24,000 sq m
Stage Concept Stage
A mix-use towncentre plan comprising of circa 150 flats, Health Hub, Care Home, Community Centre, Library, Flexible Commerce, and associated development parking.
Offices at Archiflair Design
Our experience ranges from standalone shell & core buildings to end-user fit-out schemes. Our office projects deliver high quality and innovative buildings through collaboration and understanding the needs of our diverse clients.
A great office design will transform, inspire, embrace well-being, and enable a motivated, valued and engaged workforce. Our knowledge and insight into the latest office design trends within our industry means that we can create an environment that not only looks impressive but allows staff to feel healthier, happier, and more productive.
Project: Office Fit-Out
Client: OSTC Group
Role: Designer to RIBA Stage 4
Status: Complete 2020
Archiflair did a redesign and optimisation of existing office layout to achieve increased efficiency and occupancy whilst in full compliance with current standards. Archiflair collaborated with Specialist
Building Contractor NeuxPark for fittings/ fixtures and media.
Retail at Archiflair Design
The retail sector continues to undergo rapid change and significant challenges, and the design need to have the ability to respond to these demands in human perception and increasingly sophisticated consumer.
We focus on creative concepts that develops successful retail environments. People are attracted to places that offer great experience, choice, and distinctiveness. They come to shop, to eat, to meet and so much more...
Residential at Archiflair Design
We have a wide variety of residential project experiences from high density residential development for leading private developers to bespoke executive housing for individual high net worth clients.
Our experiences span across both private and public sectors, student residential development, and the affordable, build to rent and prime markets - our approach focused around designing a product that is in direct response to its context and the marketplace, whilst taking into account the lifestyle of the occupier.
Project: Rowe Lane
Client: MYCO Contracts (Main Contractor)
Employer: The Belview Group
Role: Delivery Architect - Involvement from RIBA Stage 4 Onwards
Status: Completion 2021
Demolition of existing building and erection of a part 3, part 4 storey comprising 16 self-contained flats, 135 sqn of business floorspace (Class B1) and associated individual private amenity spaces, cycle/ refuse storage.
Project: Holden Road
Client: Pavehall Plc Contractor (Main Contractor)
Employer: Morgans Property Consultants
Role: Delivery Architect - Involvement from RIBA Stage 4 Onwards
Status: Completed June 2021
Demolition of existing building and erection of a part 3, part 4 storey comprising 09 self-contained flats. Associated private and communal amenity spaces, refuse and recycling storage and associated landscaping, parking spaces.
Project: Petworth Lodge
Client: Private Resident
Role: Concept & Delivery Architect for a Substantial Extension
Status: Planning Granted
Conversion of existing garage to habitable space. Erection of double storey front extension, single storey rear extension, first floor side/ rear extension, remodel of internal layout and associated changes to fenestration design.
Project: Queen House
Client: Pavehall Plc Contractor (Main Contractor)
Employer: Quinata Property Group
Role: Delivery Architect
Status: Complete
Permitted Development - Change of Use from Class B1(a) Offices to Class C3 Dwelling houses, comprising of 95 self-contained flats in the form of Studios/ 1 Beds and 2 Beds.
Project: Dukesbridge Chambers
Client: Stone App (Main Contractor)
Employer: Carlisle Property Group
Role: Delivery Architect
Status: Completion July 2021
Permitted Development - Change of Use from Class B1(a) Offices to Class C3 Dwelling houses, comprising of 25 self-contained flats in the form of Studios/ 1 Beds and 2 Beds.
Project: Manor Park Works
Client: Pavehall Plc(Main Contractor)
Employer: ATC Corp Ltd
Role: Delivery Architect
Status: Completion April/May 2023
Residential Development - Comprising of 45 units in the form of 1bed/ 2bed & 3bed apartments within a part Victorian Warehouse conversion and part new build in Harlesdon.
Student Living at Archiflair Design
When designing student living accommodation, we draw upon specialist knowledge experience accumulated over the years by our founder and architect with experience of
successfully delivering planning for over of 2000 beds nationwide.
We therefore understand the importance of delivering high-quality living spaces that create a ‘home away from home’ for students, providing well resolved spaces, inclusive and accessible. The 'student experience' is an important part of time spent at University, and it is important that the design of student accommodation plays a vital role in encouraging and facilitating healthy social interaction between students.
We work closely with universities and local Councils to understand their needs and aspirations to enhance the surrounding public realm and beyond.
